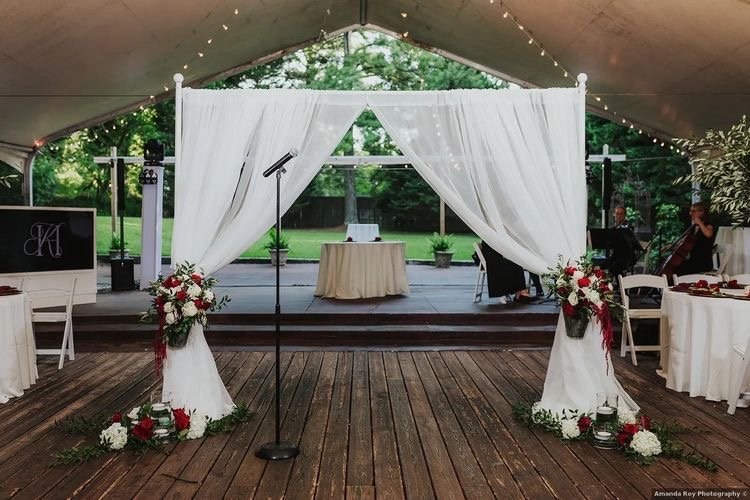The Venue
Gabrella Manor is conveniently located within the city limits just north of the Birmingham airport. The 5-acre estate encompasses the vintage home, adjoining event Pavilion, the Arbor, romantic courtyard, a captivating natural landscape, and on-site parking. Behind the scenes are workshops, kitchens, storage areas, and all the necessary implements for successful events.
The Arbor
Captivating outdoor ceremony space crafted for visions of simple natural beauty and grand expressions of wedding style
primary use – ceremonies
spacious raised platform with lush light filled vines framing the ceremony
expansive steps to accommodate even the largest wedding in picturesque style
flagstone walkways for the center and side aisles
guest seating for 10 - 200 with romantic café lighting overhead
lovely as is, with outstanding possibilities for unique décor to create a special ambiance
also used for graduation ceremonies, music videos, and receptions
sound gazebo for equipment and musicians, built in outdoor speakers
Fun Fact: The area designated as the Arbor was originally a rose garden and swimming pool. Rumor has it that the daughter of the family had aspirations of being an Olympic diver. The pool had long since been dismantled and the rose garden abandoned, when the current owners purchased the property.
The Courtyard
Intimate outdoor space curated for those fairy tale moments of wedding day
Primary use – pre wedding gathering and casual reception seating
also wonderful for ceremonies with up to 100 guests
splendid setting for reception or rehearsal dining for up to 60 guests
graceful curved staircase with colorful tiled steps and wrought iron banister
evergreen vines covering the walls for magical ambiance
outdoor fireplace, elevated platform, and stained glass windows looking into the courtyard
captivating haven at the center of the estate and home
Backstory: The courtyard originally boasted beautiful original tiles on the floor, a bubbling fountain, and an enormous oak tree for shade. The oak tree had been cut down many years ago, and the tile sand fountain were in a dangerous state of disrepair prior to renovations. The current owners were fortuitously directed by a landscape student early on to plant the beautiful creeping fig vines that now cover the walls and make this such a beautiful space.
The Pavilion
Permanent structural tent with 3200 square feet of deck flooring, 2000 square feet of raised patio, shaded walkway to guest parking, and directly adjoining the home
primary use – receptions and built-in rain plan for ceremonies
open air in the warm weather months with permanent deck flooring and structural tent roof
enclosed and heated in the winter months
warm café lighting and elegant iron chandeliers
generous capacity for up to 200 guests and multiple set-up options
Origin Note: Current owners added the Pavilion in 2002 to provide a large spacious area for ALL the guests to gather in one place, a space that graciously blends the vintage architecture of the home with the natural landscape of the estate.
Inside the Home
Large spacious rooms for easy guest access and gracious architectural details everywhere
The Great Room is stunning. There are stained glass windows on three sides, an incredible tile fireplace, oak parquet flooring, and gracefully turned columns leading to the Dining Room. The Dining Room is crowned with a large crystal chandelier, fresco landscape painting and a beautiful European style plaster ceiling. The sunken living area is most often used for the buffet tables, which can be positioned creatively according to menu and service level. But it is most beautiful for intimate ceremonies (up to 50 guests) or small seated dinner gatherings (up to 35).
A wide hall with unpolished Italian marble flooring in a basketweave pattern and the grand staircase leads to the Club Room, most often used for cakes and desserts. It boasts a built in bar (now used for coffee service), tile fireplace and mantle, and even more stained glass windows. The large plate glass window looking into the courtyard is a stunning showcase for wedding cakes.
Fun Fact: Famous Batchelder tilework adorns the grand fireplaces in the Great Room and the Club Room and the beautiful fountain on the porch leading to the Pavilion.
The upstairs rooms are designated for all the “getting ready” activities that wedding day demands. The Gabrella Room is usually host to the Bride and her entourage. Originally the master suite, it has a two level main room, dressing area with built in “beauty” mirrors, and large restroom.
The Manor Room caters to the Groom and his friends, with a card table and big sturdy chairs, also with an adjoining restroom. The Parlor is a multi-use space that works well for pre-wedding repasts and a haven for family members during the hustle of preparations.
Other Areas:
The original breakfast room is now used as the office for planning and coordination. The original kitchen (which is very small and was in very poor condition) is now used as a bar prep area. A lovely back porch was transformed into the floral workshop. An additional building housing a very modern catering kitchen and laundry area with storage was added in 2000.










